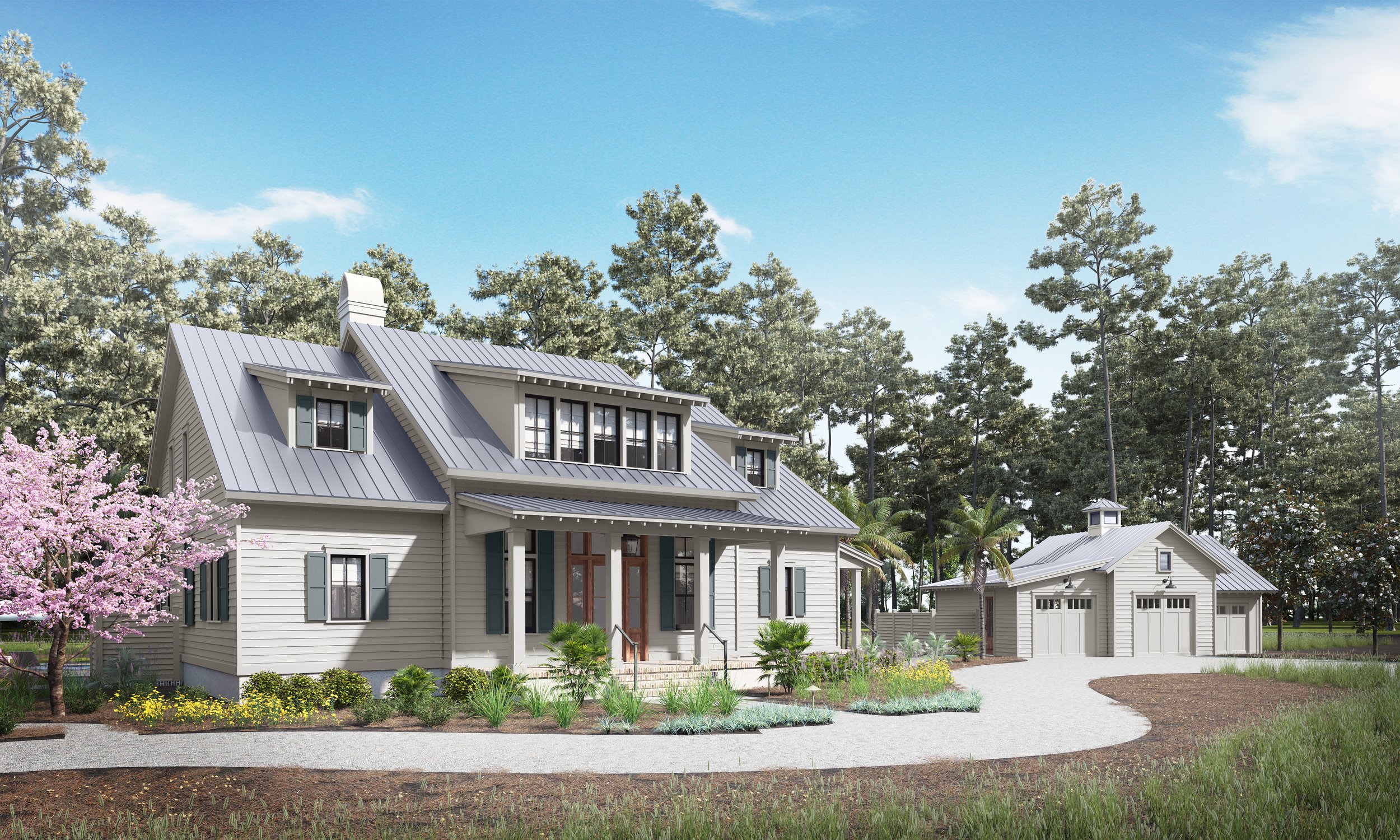
Bluffton sc home Builder
Customized Portfolio Plans
Portfolio Plans is our exclusive collection of semi-custom home designs that combine the best of both worlds: personalized style and streamlined construction.
By customizing one of our carefully curated home plans and selecting from a handpicked range of high-end finishes, you can reduce both design and construction time, without sacrificing the quality and attention to detail you’d expect from a fully custom home. This thoughtful approach allows you to create a truly unique space that reflects your vision, all while maintaining the efficiency and timeliness of a pre-designed framework. With Portfolio Plans, your dream home is closer than you think. Check out a sample of our curated plans below.
The Garden Cottage
3307 heated square feet
4 bedrooms | 3.5 baths
2.5 car Garage, styled as Separate Carriage House
59’ x 65’ (Width x Depth)
Download Floor Plan



free downloads
Make Planning Your Custom Home a Breeze
Gain access to our exclusive library of home planning resources and assessments to help make planning your custom home project a breeze.
Ready to get started?




